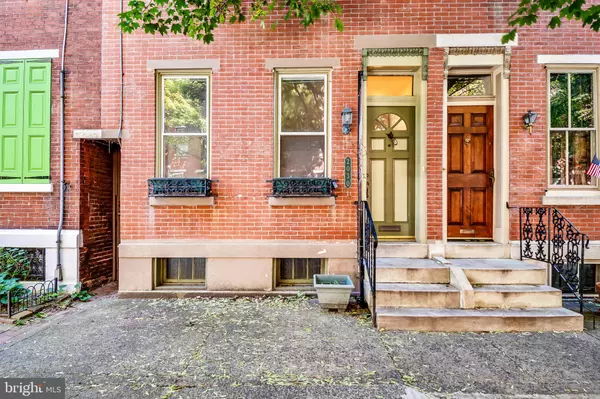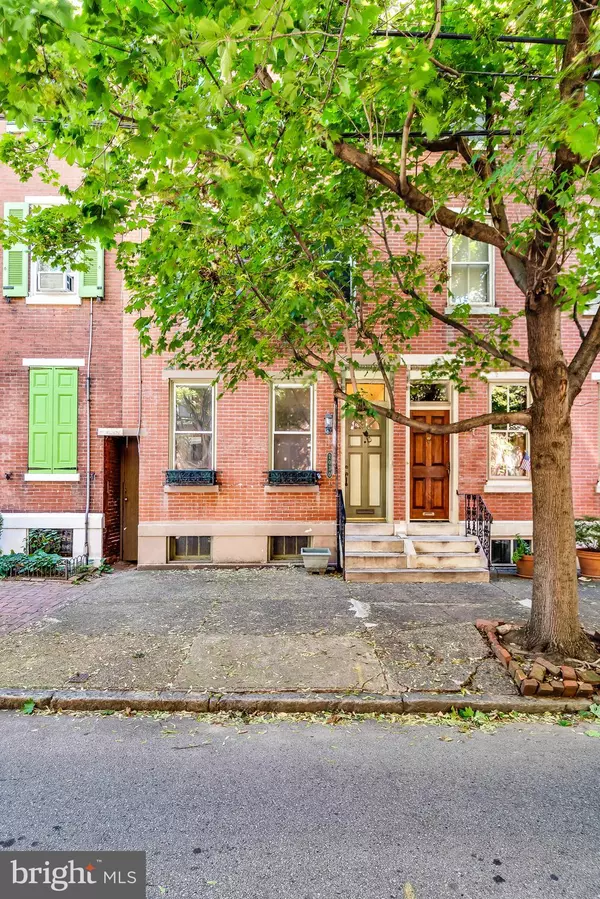For more information regarding the value of a property, please contact us for a free consultation.
Key Details
Sold Price $505,000
Property Type Townhouse
Sub Type Interior Row/Townhouse
Listing Status Sold
Purchase Type For Sale
Square Footage 2,353 sqft
Price per Sqft $214
Subdivision Spring Garden
MLS Listing ID PAPH937522
Sold Date 01/08/21
Style Traditional
Bedrooms 3
Full Baths 2
HOA Y/N N
Abv Grd Liv Area 1,853
Originating Board BRIGHT
Year Built 1900
Annual Tax Amount $7,739
Tax Year 2020
Lot Size 1,056 Sqft
Acres 0.02
Lot Dimensions 16.00 x 66.00
Property Description
UNIQUE OPPORTUNITY!!! Rarely available classic three story, 3 bedroom, 2 bathroom townhouse located on one of the most desirable, tree lined blocks in the Historic Spring Garden section of the Art Museum area. With a mixture of old and newer finishes, this home is ready for a new owner to enjoy and take it to the next level. Wrought iron window boxes greet one entering the home. The first floor offers a large open combined living and dining room, hardwood floors, original decorative stone fireplace with a marble mantle, crown molding and chair rail. The kitchen is equipped with a gas range and built in microwave, dishwasher, wood cabinets with recessed ceiling lighting. Off of the kitchen is a south facing raised wood deck and garden perfect for morning coffee, grilling, entertaining or just relaxing. Bring your imagination to the second floor offering 2 bedrooms with ample closet space, full bathroom and possible reading nook. The third floor features a master suite, exposed painted brick, a soaking tub/shower and pedestal sink. The washer/dryer is in the basement offering tons of space for storage. Only a short walk to The Art Museum, Barnes, Rodin, Library, Boathouse Row and Kelly Drive, Wholefoods, Target, Starbucks, Trader Joe’s and a variety of neighborhood shops, bars and restaurants. Conveniently located to Public transportation, major highways, hospitals and a short ride to the airport.
Location
State PA
County Philadelphia
Area 19130 (19130)
Zoning RSA5
Direction North
Rooms
Basement Full, Unfinished
Interior
Interior Features Ceiling Fan(s), Combination Dining/Living, Crown Moldings, Floor Plan - Open, Kitchen - Eat-In, Wood Floors
Hot Water Other
Cooling Ceiling Fan(s), Window Unit(s)
Flooring Hardwood, Tile/Brick, Vinyl
Fireplaces Number 1
Fireplaces Type Brick
Equipment Built-In Microwave, Dishwasher, Dryer, Oven/Range - Gas, Refrigerator, Washer
Fireplace Y
Appliance Built-In Microwave, Dishwasher, Dryer, Oven/Range - Gas, Refrigerator, Washer
Heat Source Natural Gas
Exterior
Exterior Feature Patio(s)
Water Access N
View Street
Roof Type Asphalt,Flat
Accessibility None
Porch Patio(s)
Road Frontage City/County
Garage N
Building
Lot Description Level, Rear Yard
Story 3
Sewer Public Sewer
Water Public
Architectural Style Traditional
Level or Stories 3
Additional Building Above Grade, Below Grade
Structure Type 9'+ Ceilings
New Construction N
Schools
School District The School District Of Philadelphia
Others
Senior Community No
Tax ID 152012700
Ownership Fee Simple
SqFt Source Assessor
Acceptable Financing Cash, Conventional
Listing Terms Cash, Conventional
Financing Cash,Conventional
Special Listing Condition Standard
Read Less Info
Want to know what your home might be worth? Contact us for a FREE valuation!

Our team is ready to help you sell your home for the highest possible price ASAP

Bought with Ryan Zerpa • Michael Jordan Real Estate, LLC
GET MORE INFORMATION





